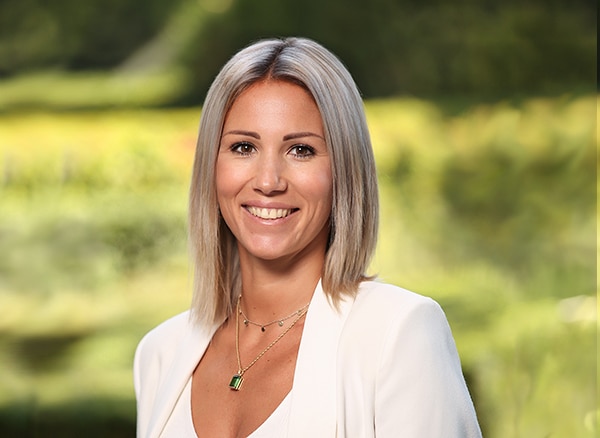Located in the commune of Chêne-Bougeries, in a privileged living environment, this splendid new contemporary villa of high standing built on two levels + a penthouse and a basement offers around 245 m2 of living space on a 543 m2 plot.
This luxurious property boasts magnificent living spaces and impressive volumes, with full-height doors, high ceilings, large bay windows and three levels of attic access. Particular attention has been paid to features and materials such as dimmable light fittings, top-of-the-range household appliances, sanitary facilities with porcelain stoneware tiling and walk-in showers, large built-in full-height cupboards, electric blinds, pergolas with adjustable slats, triple glazing, fenced garden planted with bamboo, courtyard secured by an electric gate.
The property is built to HPE (high energy performance) standards and features a heat pump system and solar and photovoltaic panels.
The interior layout is as follows:
Ground floor :
- Entrance hall with numerous storage cupboards
- Fully-equipped kitchen with pantry and access to a terrace with pergola (the kitchen can be opened onto the living room, as you prefer)
- Spacious living/dining room with access to a terrace with pergola
- WC and shower for guests
1st floor:
- Master bedroom with dressing room and en-suite shower room with WC, with access to a balcony with pergola
- Bedroom with dressing room and en-suite shower room with WC
- Bedroom with built-in closets
- Bathroom with WC
2nd floor :
- Attic room opening onto a terrace with a pergola offering an unobstructed viewBasement :- Wine cellar
- Wine cellar
- Utility room
- Technical room (PAC, solar and photovoltaic panels)
- Multi-purpose room/sports/games room with access to private patio
- Multi-purpose room with adjoining shower room and WC, with access to private patio
- Pool equipment room
Annexes :
- Swimming pool with secure heated cover
- Two terrace areas with pergolas
- Attic/roof terrace with pergola
- Garage for 2 vehicles with electric door
This villa is within easy reach of all Chêne-Bougeries amenities, including shops, restaurants, banks, the Gradelle elementary school and cycle, the Grande-Boissière International School, and the Cologny sports center.
Bus stops n°1 and n°9 (Fourches) are just a few minutes' walk away, allowing you to reach the city center in less than 10 minutes and the Cornavin train station in just 25 minutes. Close to all amenities in Chêne-Bougeries, including shops, restaurants, bank, Gradelle elementary school and cycle, Grande-Boissière International School and Cologny sports center.
Individual utilities and maintenance costs extra
